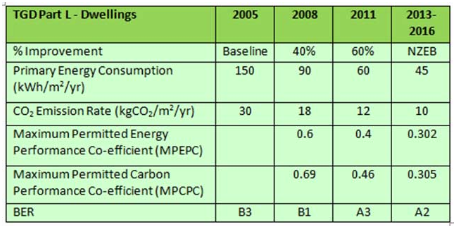Airtightness testing Kerry and Munster
DESIGN AND FITTING
We will design an airtightness strategy that is suitable for all construction types and supervise from plans through to final air test. The airtightness detail will be drawn up and priced, based on an agreed level of airtightness. Before installation the strategy will be communicated to the building team. A quality control procedure will be developed to ensure that all subcontractors have an understanding on site of the airtightness measures taken at joints, intersections, junctions, services points etc and how this relates to their trade.
AIRTIGHTNESS TESTING:
Airtightness testing measures the flow of air within a building. It helps to identify unwanted and uncontrolled air leakage through gaps and cracks within the building fabric. Reducing air leakage by improving the air tightness of a building will dramatically reduce heat loss, and so saves you money on your heating costs. This does not mean, that there will be a lack of fresh air entering the building; however it just means that the flow of air becomes controlled. The aim is to "Build Tight and Ventilate Right''. Air Tightness Testing is also known as Air Permeability Testing or Air Leakage Testing. It is now mandatory that an Airtightness Test is carried out for all new dwellings to comply to the 2011 Building Regulations. The airtightness test must be carried out before the building is habitable in accordance to European Standard EN 13829.
Domestic new builds
should be constructed to a minimum air permeability of 7m³/hr/m² at 50 Pa. However, this is only a backstop value and it is better to achieve a value of at least 3m³/hr/m² at 50 Pa, and below especially if a MHRV is part of the design. It is advisable to carry out a quality assurance test when the air barrier is complete and not covered up. This allows for leaks to be identified and sealed with minimum disruption.
Multi Units Developments
Air Tightness Testing is to be carried on a proportion of dwellings on all development sites. The guidelines are based on each dwelling type. In the case where a number of apartment blocks are on the same site, each block should be treated as a separate development.
Number of Units |
Number of Tests |
|
4 or less |
One Test |
|
Greater than 4, but equal or less than 40 |
Two Tests |
|
Greater than 4, but equal or less than 100 |
At least 5% of the dwelling type |
|
More than 100 (a) where the first five tests achieve the design air permeability (b) where one or more of the first five tests do not achieve the design air permeability |
At least 2% (for dwellings in excess of first 100 units) At Least 5% of units, until 5 successful consecutive tests are achieved, 2% thereafter |
Common air leakage problems > Areas to tackle in a Airtightness Retrofit
- Waste/service pipes penetrating the external walls
- Fittings and service penetrations in ceilings.
- Poorly fitted windows and doors.
- Poor draught stripping to doors, windows and attic hatches.
- Damaged vapour control layers.
- Gaps in mortar joints Joists and slabs built into external walls.
- Open chimneys without dampers.
- Gaps at floor/external wall junction and wall and roof junction.


